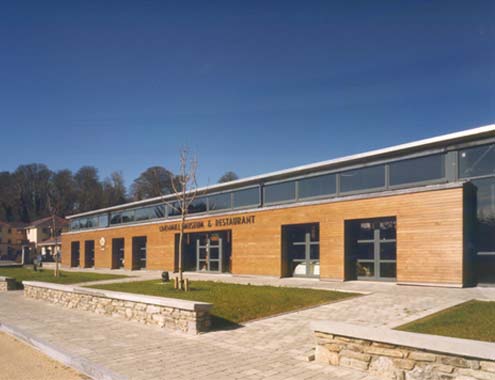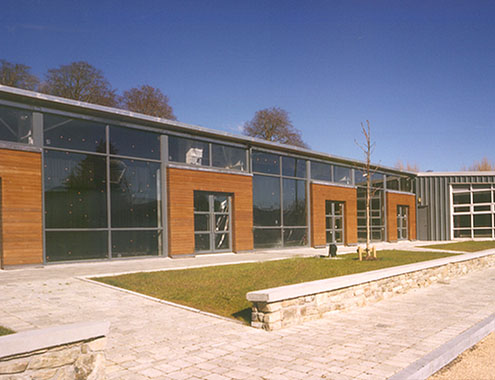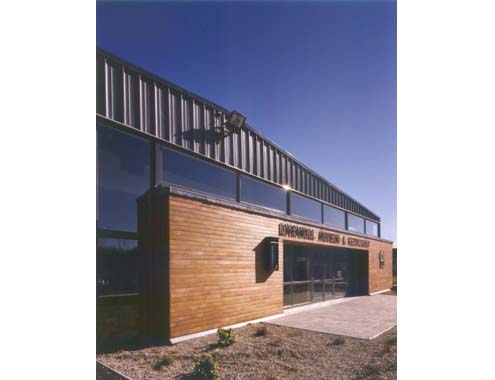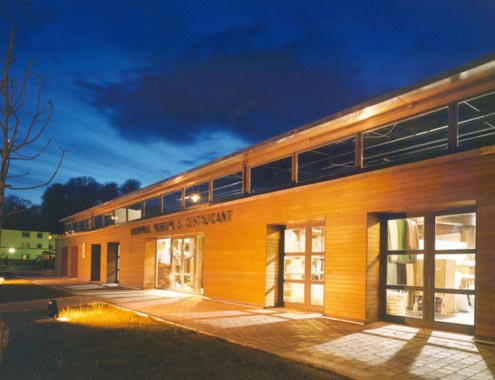Westport Restaurant & Museum




The existing building on the site was a typical factory building constructed around a portal frame and clad in profiled metal sheeting. The sheeting was removed and the primary structure was retained before being reclad and refitted for use as a museum, restaurant and retail building. Clerestory lighting was introduced to illuminate the deep plan generated by the factory bay. External finishes were cedar cladding, cedar windows and metal sheeting.
Design Recognition:
2002 RIAI Irish Architecture Awards - Exhibition

