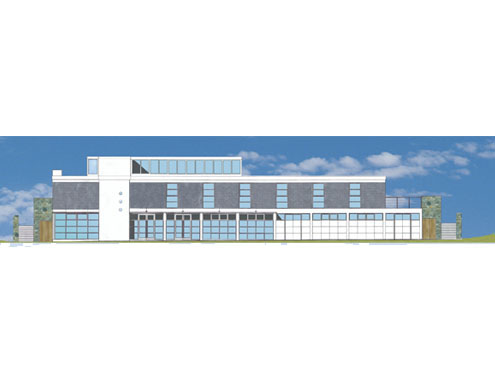Westport Golf Club




The existing golf club has been reordered to create a ground floor with open glazed areas, covered canopy for golfers and a viewing deck at the first floor level which also serves as an outdoor eating area for the restaurant.

