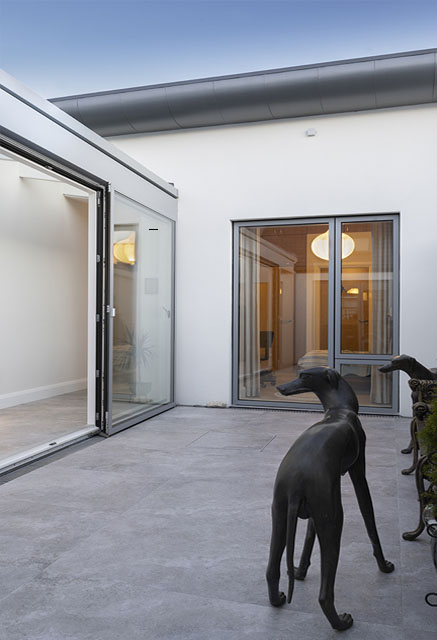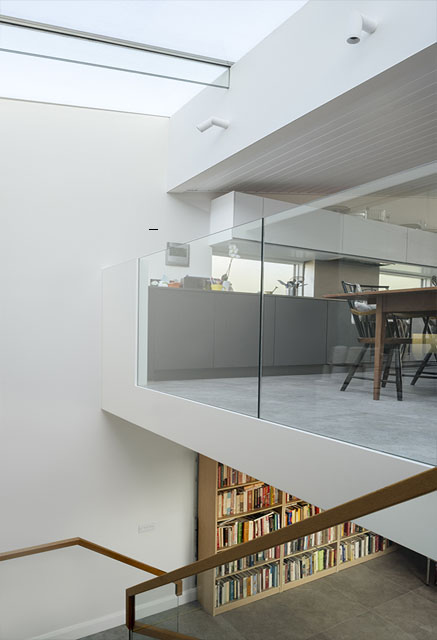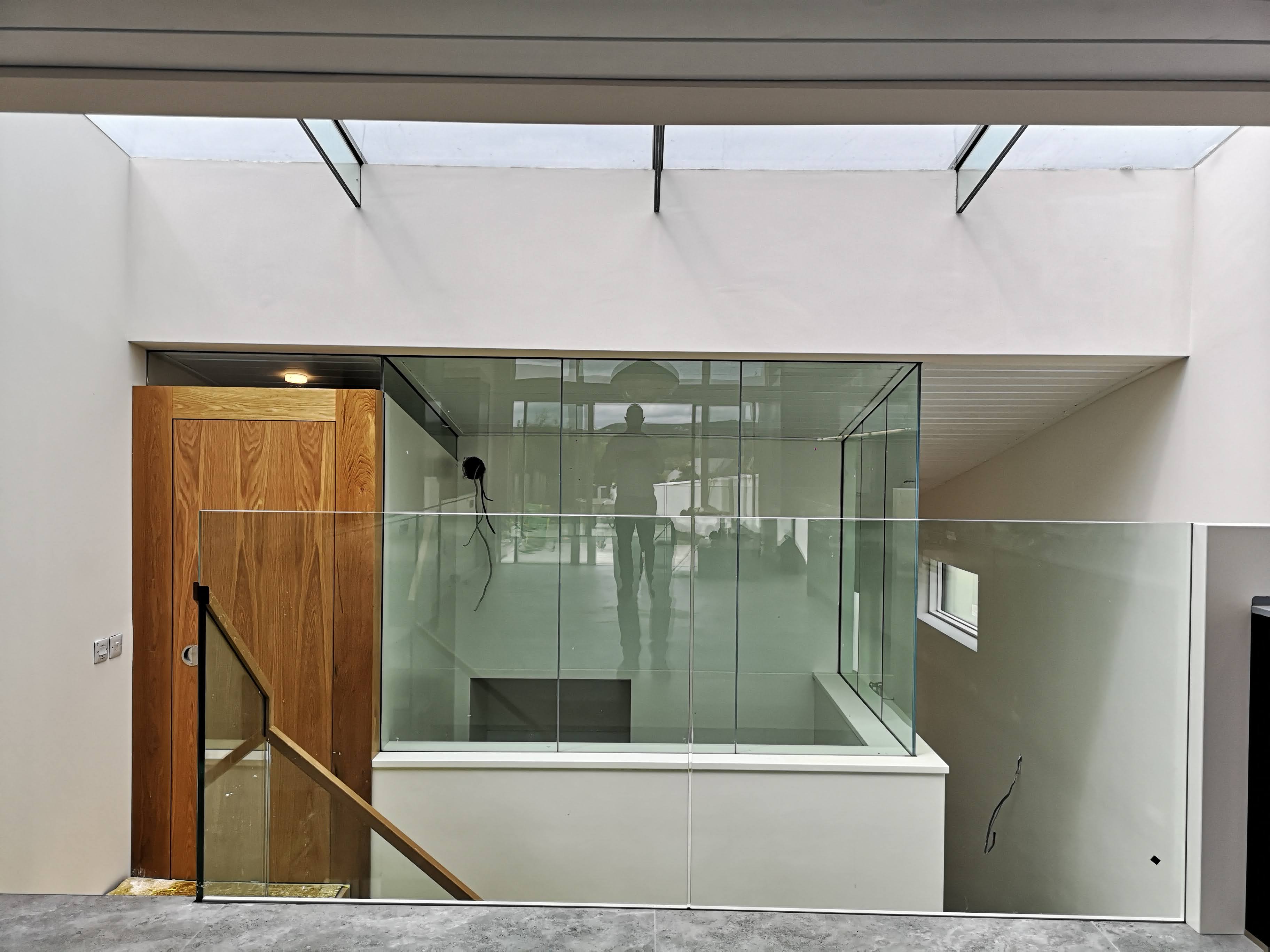Quay Hill House















The 40 sqm fishermans cottage on this site was part of a 200 year old terrace near Westport Quay. The site was 3.9m wide narrowing to 2.9m with a steeply sloped bank at the rear which was south facing. The hill was removed and the house extended over 2 floors. External and internal courtyards were introduced to allow sunlight into all parts of the house. To counteract the narrow site width the new roof is raked upwards to a large glazed screen with views of the landscape at the edge of the town.

