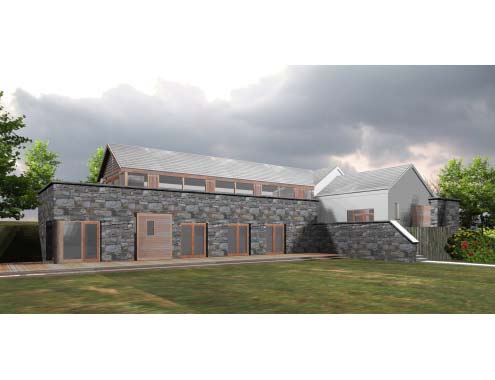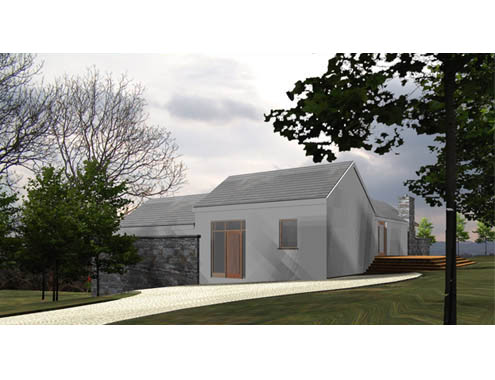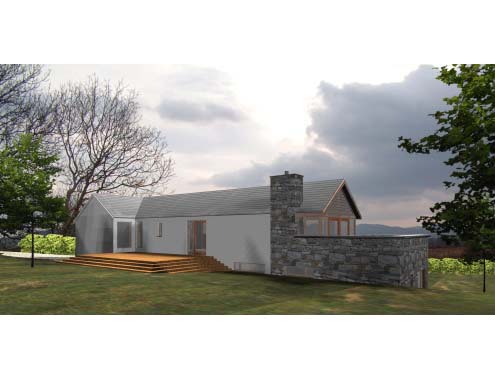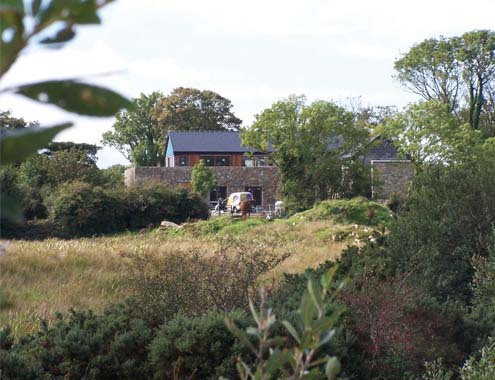Basement House




This is a split level house with living spaces at 1st floor level over bedrooms. The glazed living areas open onto a first floor terrace and are oriented towards the sun and mountain views to the south and west in a light timber structure. The bedrooms, set in a stone base, are linked to a private garden. The building volume is moulded to the landscape and its presentation on approach from the public road is deliberately discreet.
Design Recognition:
2009 Kerry County Council - “Building a house in Rural Kerry Design Guidelines”
2005 Galway County Council - “Design Guidelines for the Single Rural House”

