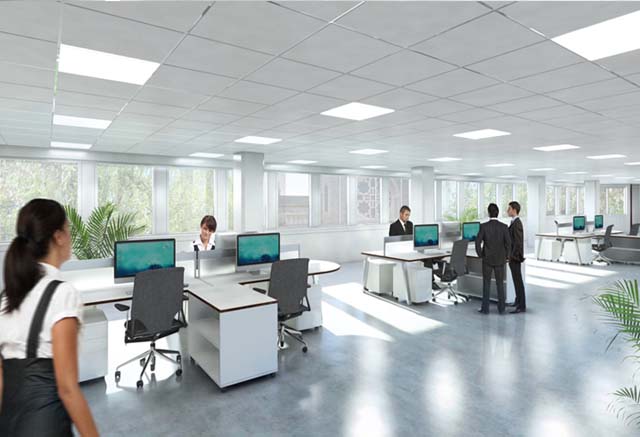Hibernian House







The building has been completely stripped back to its shell and has been upgraded and modernised throughout providing a high quality four storey over basement office building. The building has been upgraded to achieve or exceed current standards required for fire safety, accessibility and energy efficiency.

