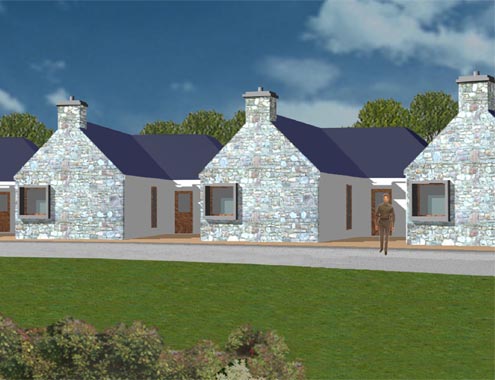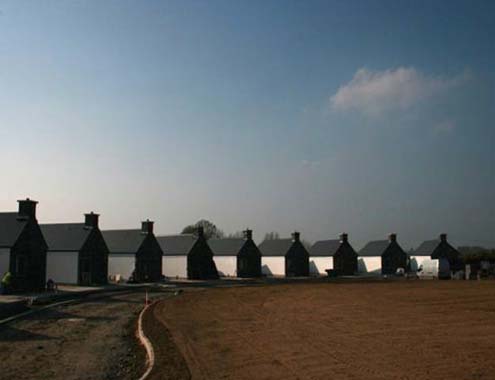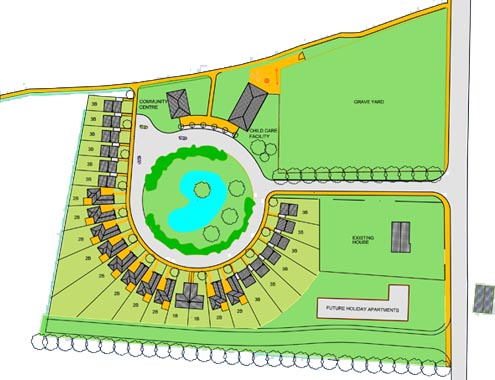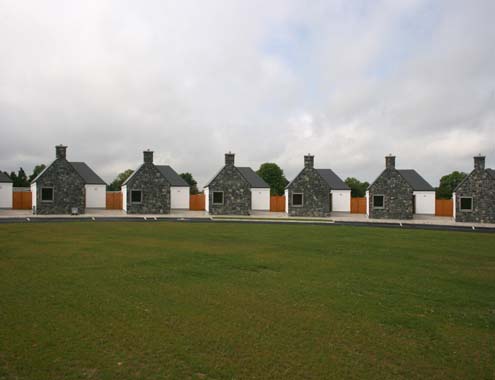Irishtown




This scheme provides a cluster of housing for returned emigrant and elderly people together with a second phase which will include a community centre and childcare unit. The houses are orientated around a crescent to provide protection from the prevailing wind and create a microclimate for interaction between residents. Semi-public courtyards for each unit provide further shelter and intermediate social space between the public footpath and the private dwelling. Stone finishes are used sparingly on the “public” face of each unit. Living spaces have more than one aspect to increase daylight and sunshine.

