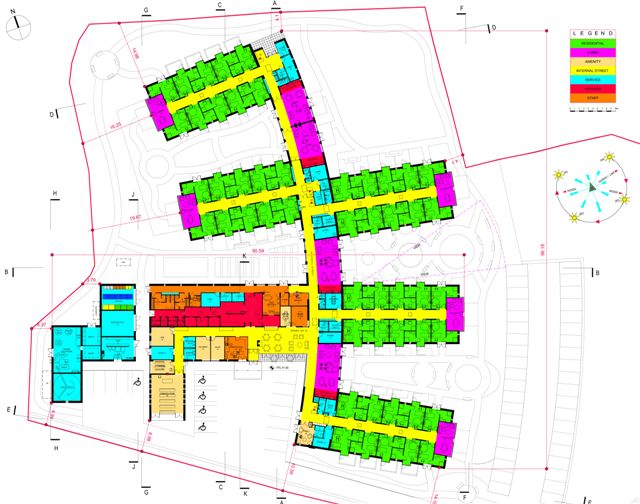Nursing Home




The building is set into the landscape as a series of “houses”. The “internal street” is the transition space between the entrance area and each “house” cluster. This encourages social interaction with variety and interest created by views to the landscape, gardens and to the living areas of each “house”. The “internal street” will create an open, well ventilated, bright and “barrier free” environment. The arrangement of the “houses” off the “internal Street” allows for inclusion and control of areas for residents affected by dementia while remaining integrated with the rest of the building. All “house” clusters are similar in design with provision for increased access control. A wandering garden is provided for the dementia units.
A variety of small “private gardens are created between “houses” to connect residents rooms to the landscape, these will comprise of a formal garden, an informal garden, a wandering garden (for dementia), a vegetable garden and a quite garden. A paddock is provided for animals such as sheep, donkeys, etc. to create interest and activity.
The community room provides space for functions or larger religious services and can be access externally for local community activities. A small “chapel” is provided adjacent to the community room for daily services or daily contemplation and prayer. A family studio apartment is provided for over night stays.

